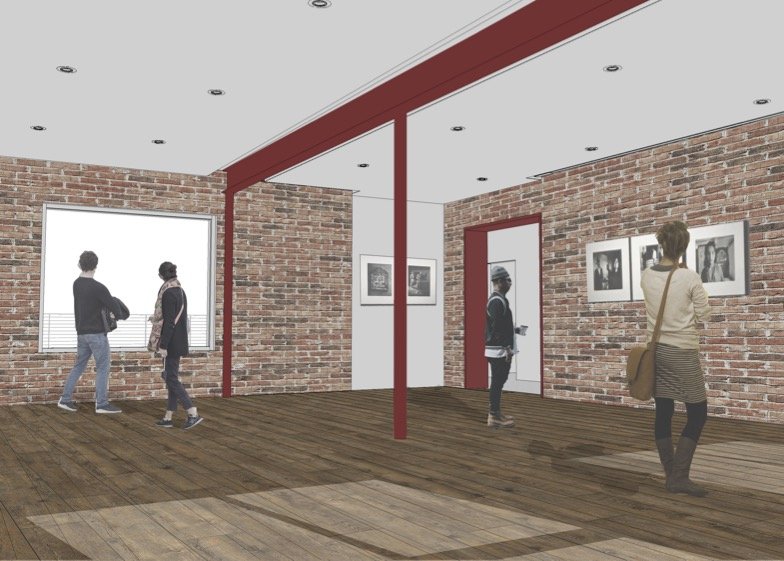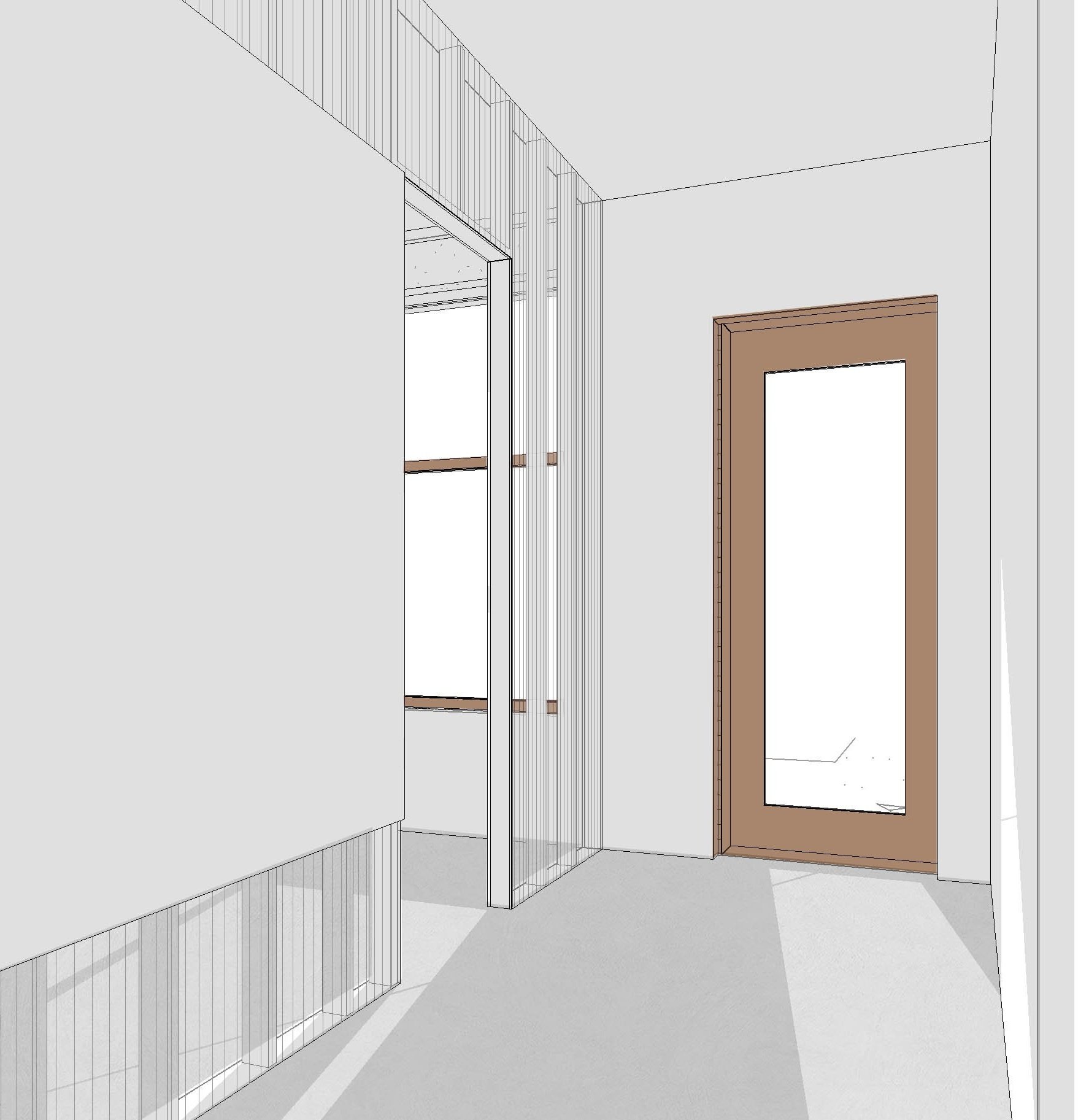
Red Beam Gallery
Location: Denver, Colorado
Status: In Progress
Services: Architecture
Located in the Whittier neighborhood of Denver, CO, this project is an interior renovation of an existing 2,000 sf commercial building into a photography studio and gallery. Built in the early 1900’s the existing building contained lots of character, including the existing exposed load bearing brick walls. Renovations were completed throughout the life of the building, with the last renovation included adding a structural beam and support columns that were painted red. This structural element visually separated the main space into two elements.
This renovation strives to celebrate the existing building and the red beam and columns, while providing a functional gallery and studio office space. To do this we relocated the existing utility room that was located in the rear of the gallery, into the existing basement, and relocated the existing basement stairs in order to fully open up the gallery space. Additionally, we enlarged an existing window on the West side of the gallery in order to take advantage of the views of both downtown Denver and the mountains. We then relocated the bathrooms and provided a dedicated office space in the North side of the building, using a mix of opaque and translucent wall materials to bring in more light into the North side.
Location: Denver, CO
Sector: Art Studio / Office Renovation
Status: In Progress
Size: 1,200 sf
Services: Architecture
Project Type: Commercial
Let’s Build Something Together


