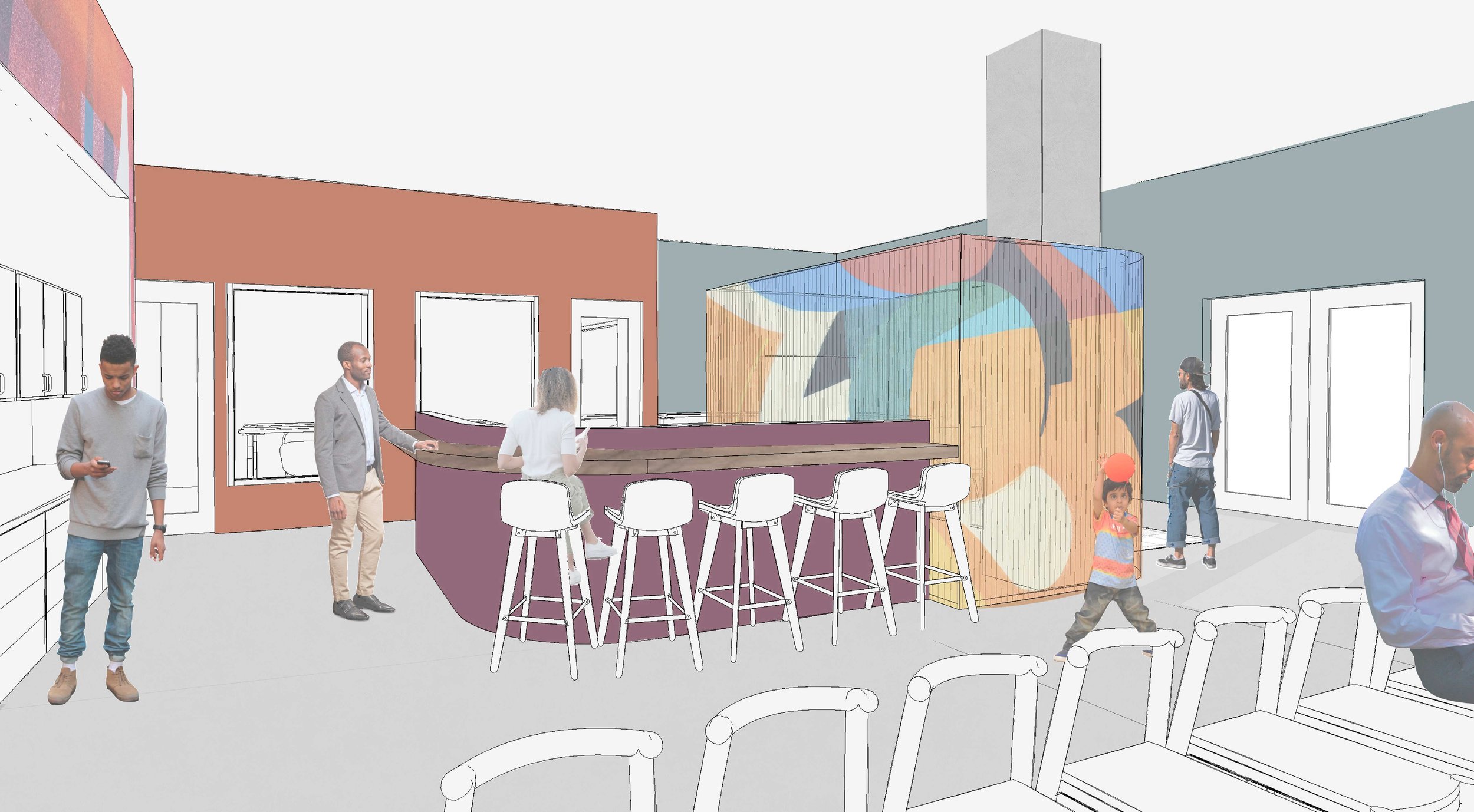
CCWB Workspace Feasability
Location: Denver, Colorado
Status: Completed February 2022
Project Type: Equitable Engagement & Feasibility Study
How can a shared workspace redesign balance the needs of diverse organizations, support flexible staff use, and foster an inclusive, joyful environment for the communities they serve?
At first glance, answering this question might seem like a tall order—and that’s because it is. The idea that one space could meet every need and desire of multiple organizations, staff, and communities places high and, frankly, unreasonable expectations on the space. While thoughtful and intentional design can address some people’s desires in a meaningful way, it’s important to acknowledge that no space will resonate equally for everyone.
Renovating 2900 Downing required understanding the unique needs and priorities of three non-profit organizations and determining how the space could harmoniously accommodate these elements. Over three months, we facilitated multiple focus groups with the organizations. These sessions included activities that encouraged participants to reflect on what would best serve their organizational goals. We then conducted a collaborative space-planning exercise, where mixed teams from each organization worked together to create layouts that addressed their shared and individual needs.
The resulting design incorporates elements inspired by these organizational plans, prioritizing flexibility to support the diverse needs of its users. This approach reflects the notion of “a world where many worlds fit.” Flexibility was achieved through features such as dedicated offices for each organization, hot desks for hybrid team members, small hangout areas that can transform into larger gathering spaces for community events, ample storage solutions, and design elements that reflect the communities served.
To bring warmth and inclusivity to the space, we integrated vibrant art that showcases imagery, textures, and patterns resonant with the community. Curved walls and comfortable furnishings add softness, while areas for rest, restoration, and privacy provide opportunities for personal retreat. Through this thoughtful design process, the space embodies a balance of functionality, flexibility, and community connection.
Location: Denver, CO
Sector: Non- Profit Office Renovation
Status: Completed 2022
Size: 2,000 sf
Services: Architecture, Equitable Engagement + Feasibility Study
Project Type: Commercial
Let’s Build Something Together



